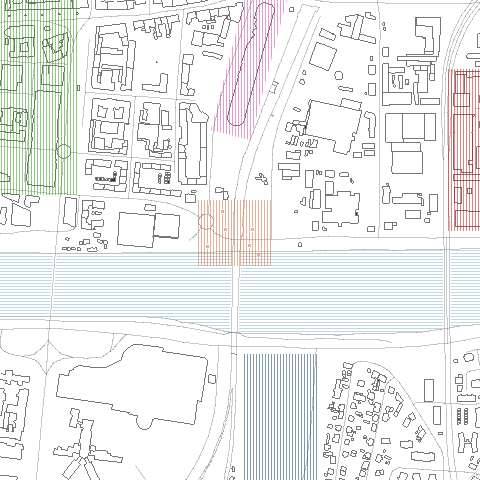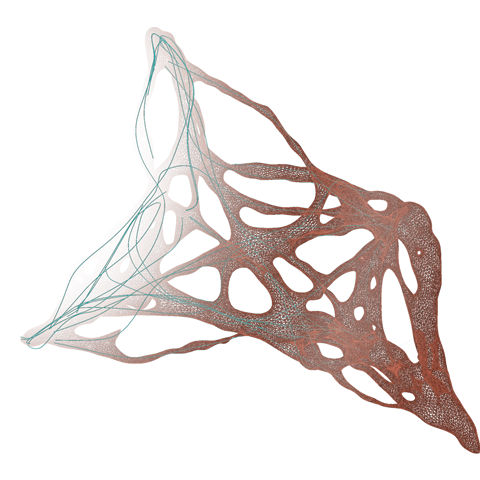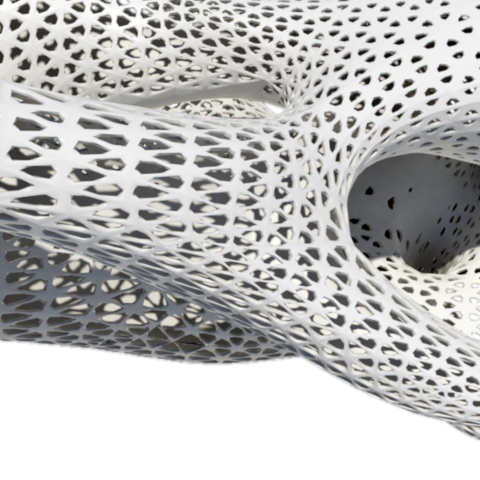Since the project was to be set 100 years in the future, we started by analyzing the city and its history to understand which features were more likely to survive for the centuries to come. We also considered the plan of renewal of the city, which will create a new centrality [blue] and change destination to the industrial area on the river to the east [red].
We decided to place our project right accros the river Drava, in front of the new centre, very close to both the historical town [green] and the railway station [purple], so that it will become a space where people have to pass through to reach the main areas of Maribor.
The fundamental concept at the very heart of the project is that we imagine a future where technology will be able to connect people no matter the distance, but there will still be the need for places where people can meet and discuss concepts and ideas. We tried to create a space that could fulfill this need while connecting different places of the city. The tunnel-like structures can be seen as bridges to cross boundaries and they vary their width as they come together to host different activities.
concept










